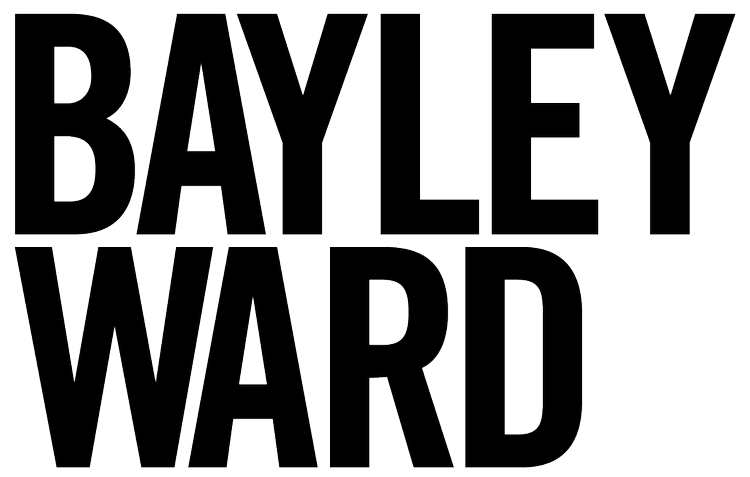Wickham Street
The proposed development is for a 20-storey co-living building, made up of one-bedroom co-living units with an activated ground floor,podium car parking and level 4 pool-deck and amenities.
The MPGroup concept introduces a distinctive co-living residential model to Brisbane, incorporating innovative modular construction methods and socially-focused programming.
The design strategy looks to balance the commercial drivers in tandem with the subtropical environmental, material and aesthetic outcomes within a holistic and legible design vision for the site.
The development comprises 381 co-living units with communal podium and rooftop terraces as well as a ground-floor retail tenancies.
Our response for this co-living project is grounded in Delivering a high quality, sub-tropical urban and architectural outcome through integrated landscaping with passive design principles + operability. It also aims to respect and respond to the unique Fortitude Valley and James Street context in design and materiality whilst optimising tenant amenity through access to views, natural light and winter sun.



