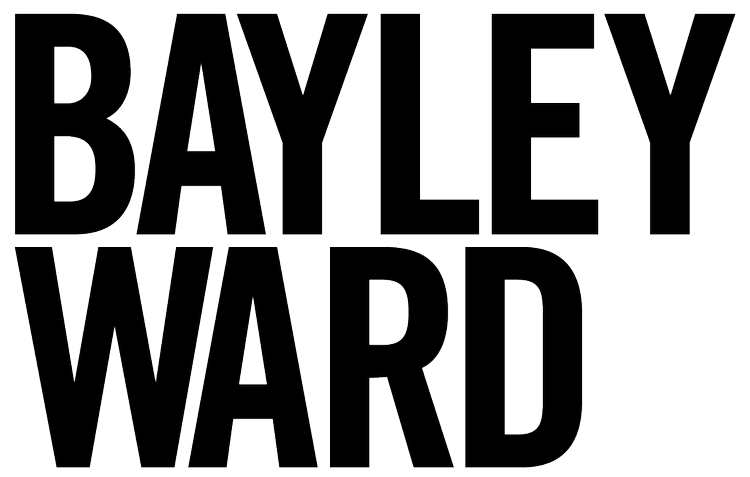Balgownie Estate
Located in the Yarra Valley and destroyed by fire mid-2020, only the concrete slab and some remaining columns to the building footprint remained. From this, the design scheme at Balgownie Estate was a new re-invention from the existing construct of the site.
The scheme was designed as a series of spaces that unfold as you move through the building, inviting the occupant to explore and discover. A central circulation axis was used to allow people to move throughout the space, small nooks invite the guest in, while the expansive restaurant space is visually connected to the open kitchen and bar beyond. Open timber slat doors slide open to connect areas, but allowing separate functions to occur adjacent to each other during busy periods. Sight lines to the vineyard beyond were incorporated, and natural light floods the space from the perimeter glazing and highlight windows in the raked ceiling.



