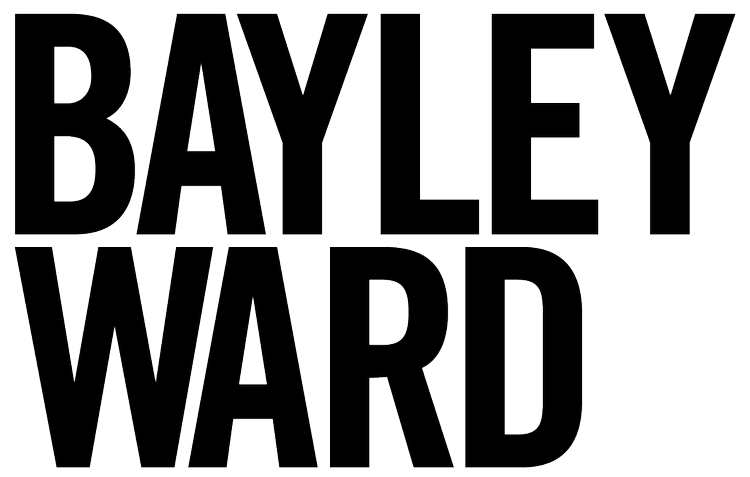St Kilda
Set back well behind the Holmes Road RSL, the proposal is a reaction to the wider heritage context and the local interfaces of the rear laneway and Holmes Road. Materials such as red brick are complimented by the more ephemeral cloaking of the roof form with its articulation of shape, openings and interplay of shadow which has been carefully considered. Internally the apartments ranging from one bedroom to two bedrooms are oriented to the North where possible, with vertical circulation to the South. Internal circulation and corridors are punctuated with daylight and pockets of green space. The building retains two commercial spaces to the Holmes road street which help to maintain diversity within the precinct and assists with the forming of an activated entrance to the development.78 apartments spread across 18 levels within walking distance of Fitzroy St.
The building has been designed around a central green spine; a vertical landscape facilitating resident connections via a network of interconnected communal spaces. Moving away from conventional, enclosed circulation strategies, the spine is designed as a breezeway, becoming an attractive common space to linger, chat with a neighbour, or bask in the morning sun. Tenants will enjoy uninterrupted views to the Port Phillip bay.
This dual aspect project offers quality apartments with cross-ventilation, high-perfomance facade and panoramic views to Port Phillip bay.







