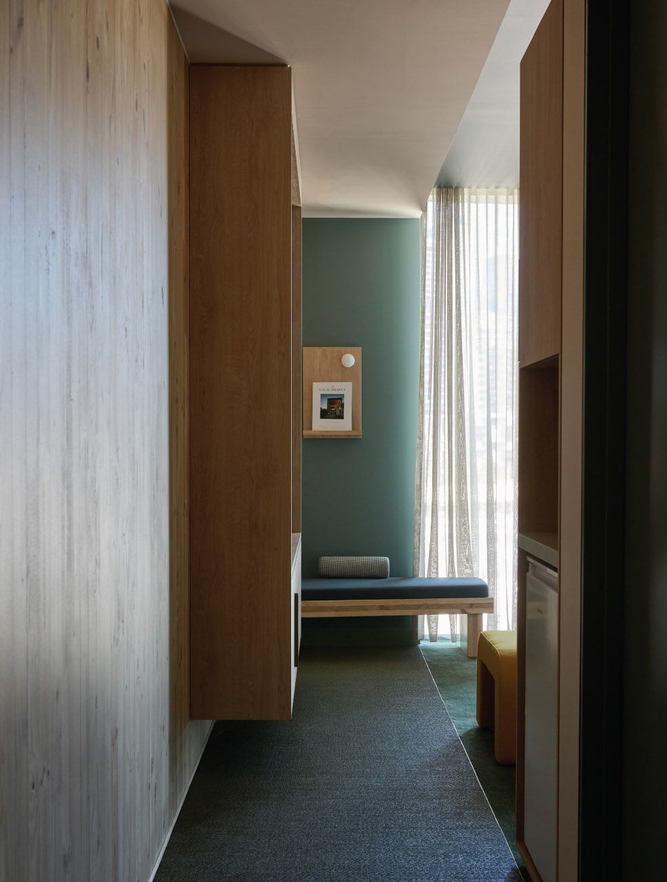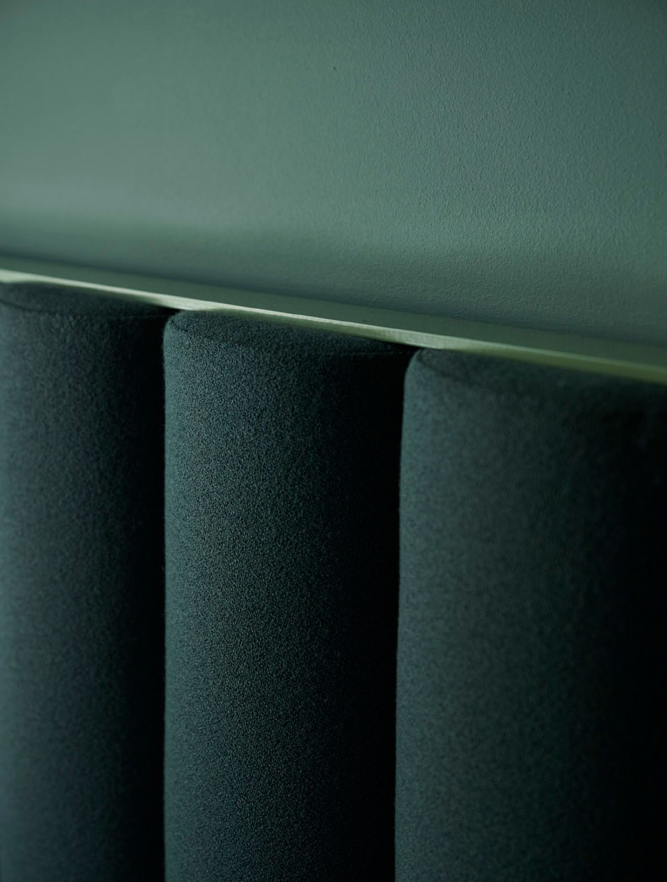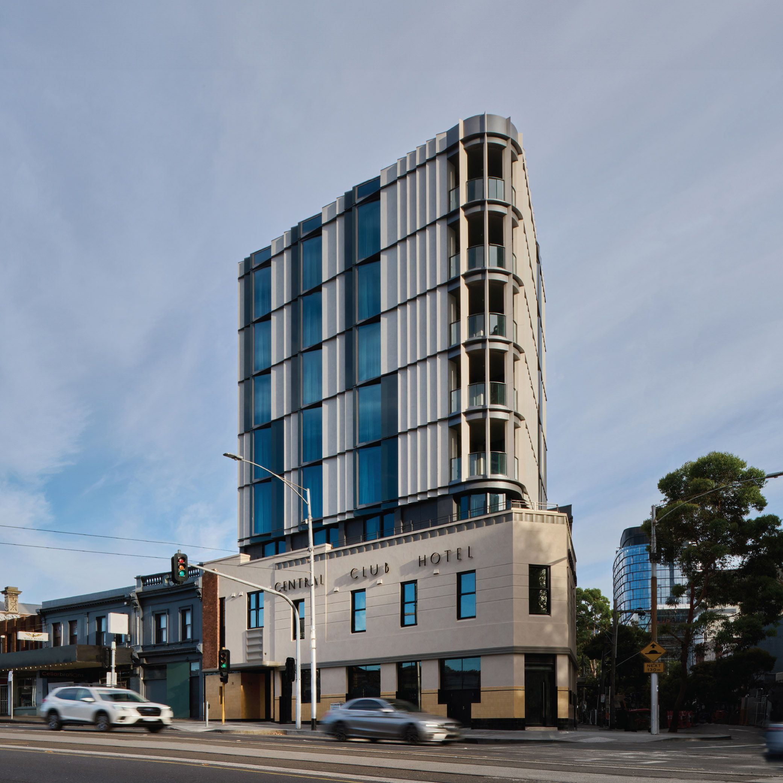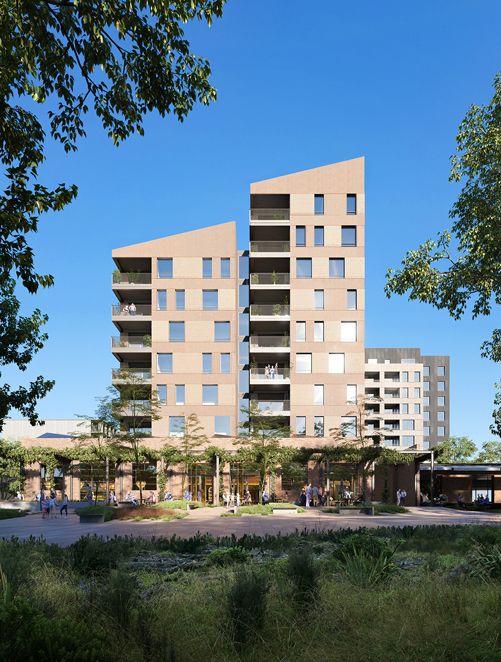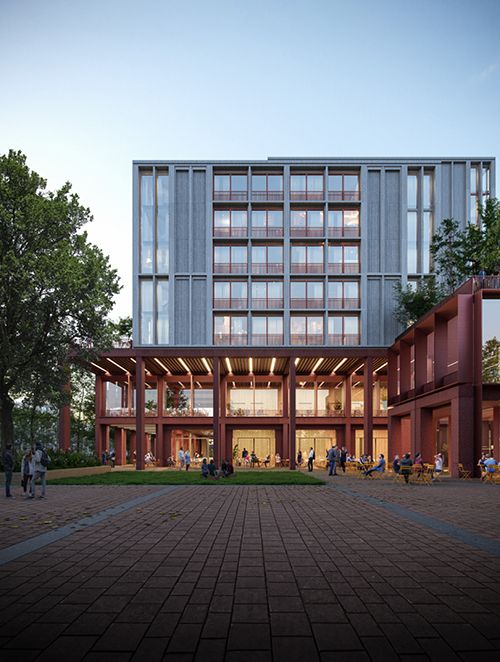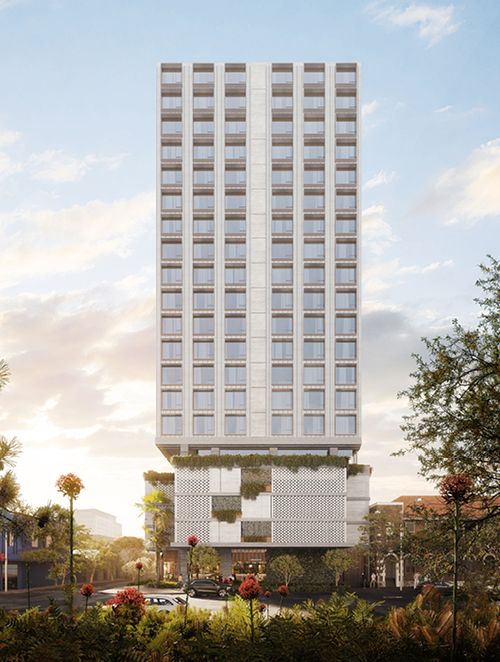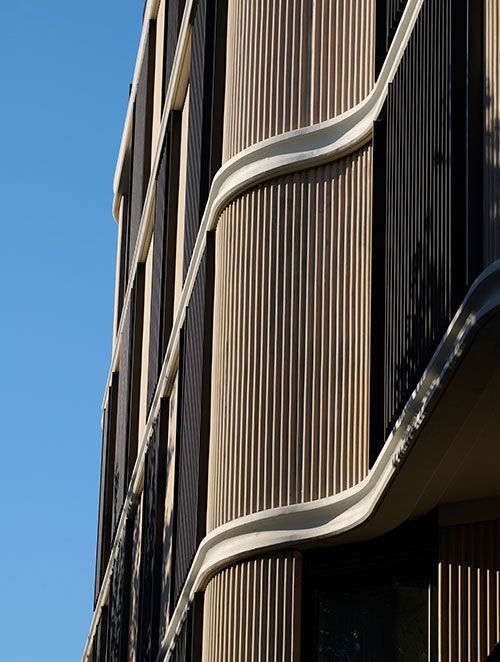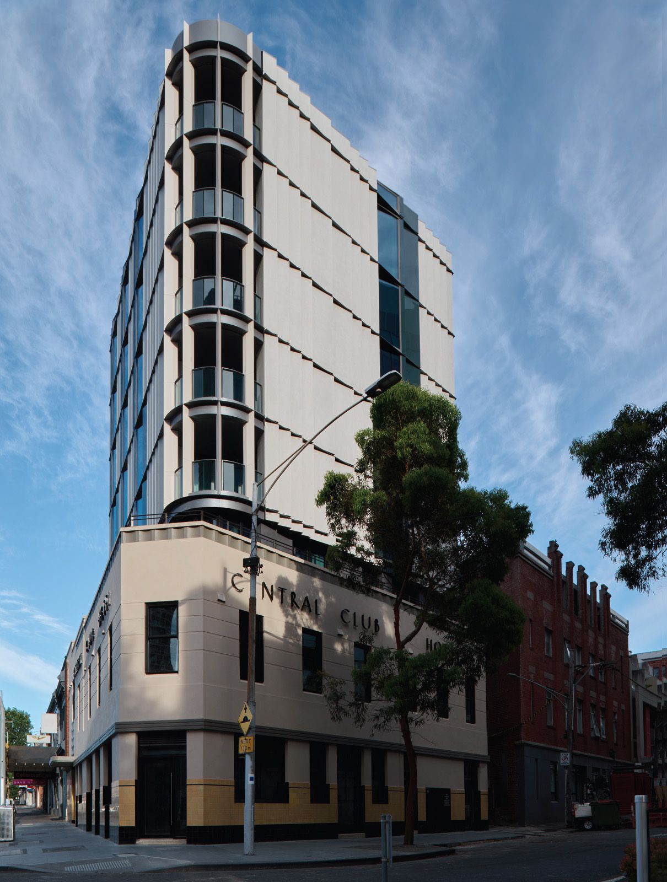
Located on a prominent corner opposite Queen Victoria Market, the project retains Art Deco facades, mediating between CBD high-rises and the lower-scale residential character of North Melbourne.
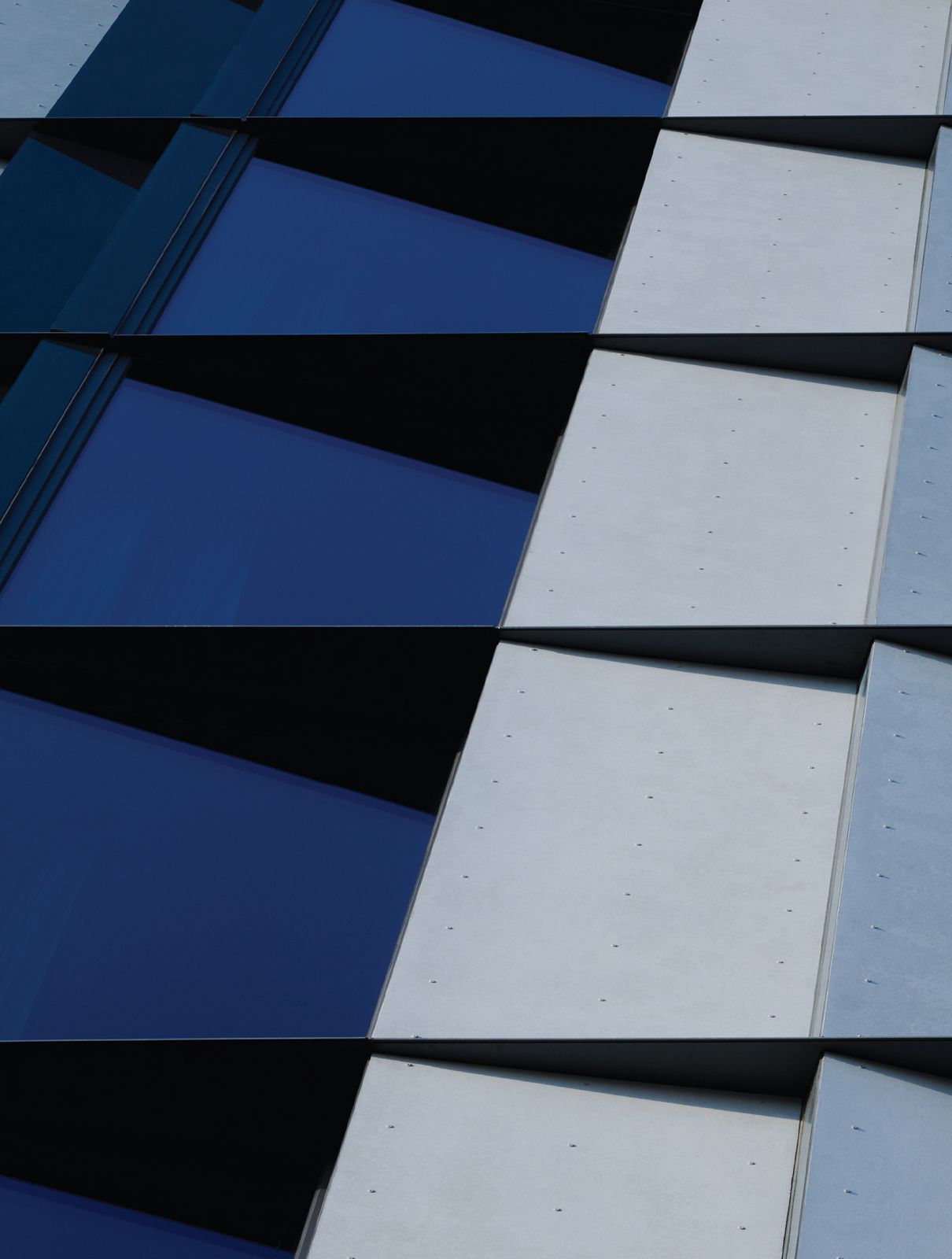
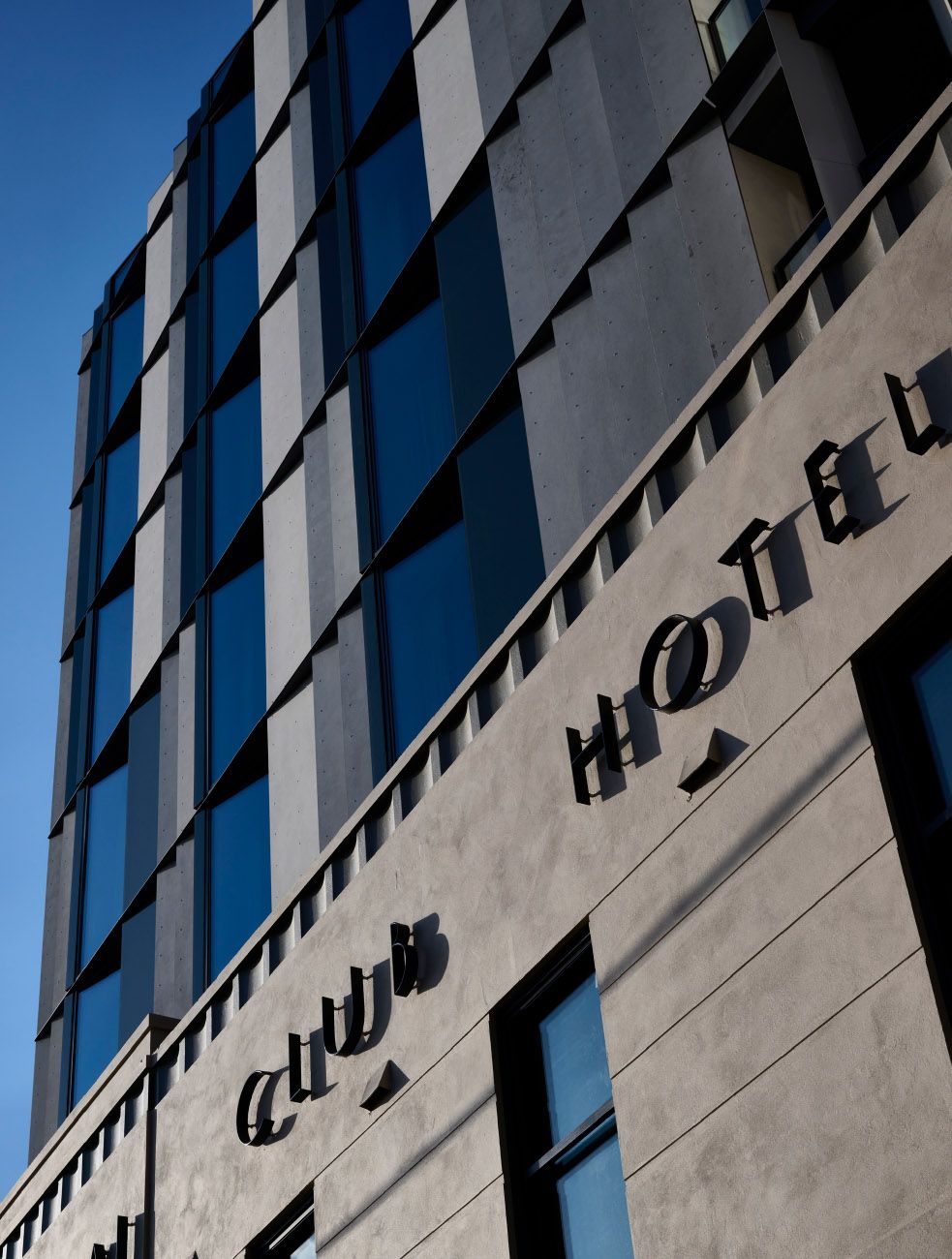
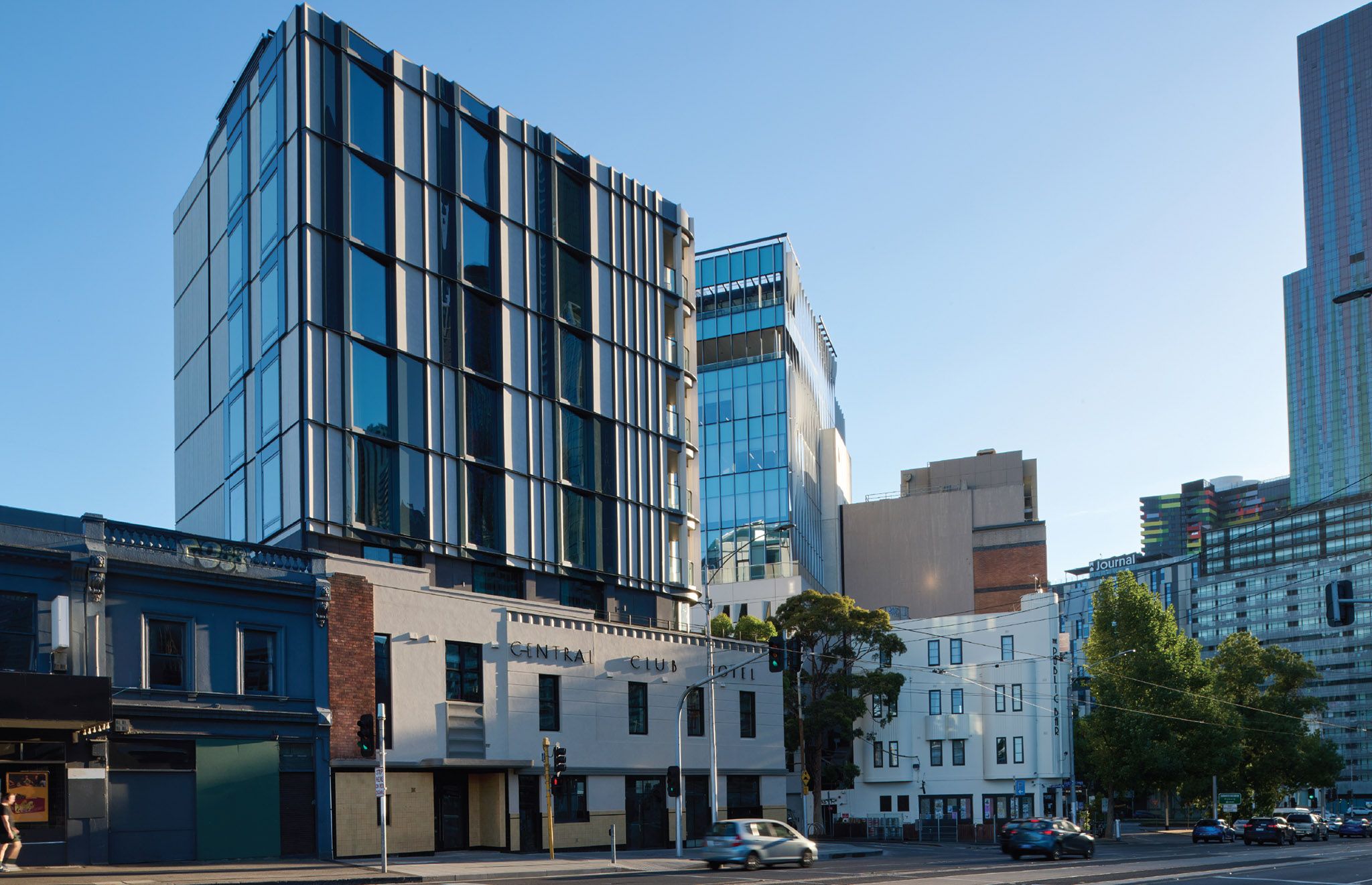
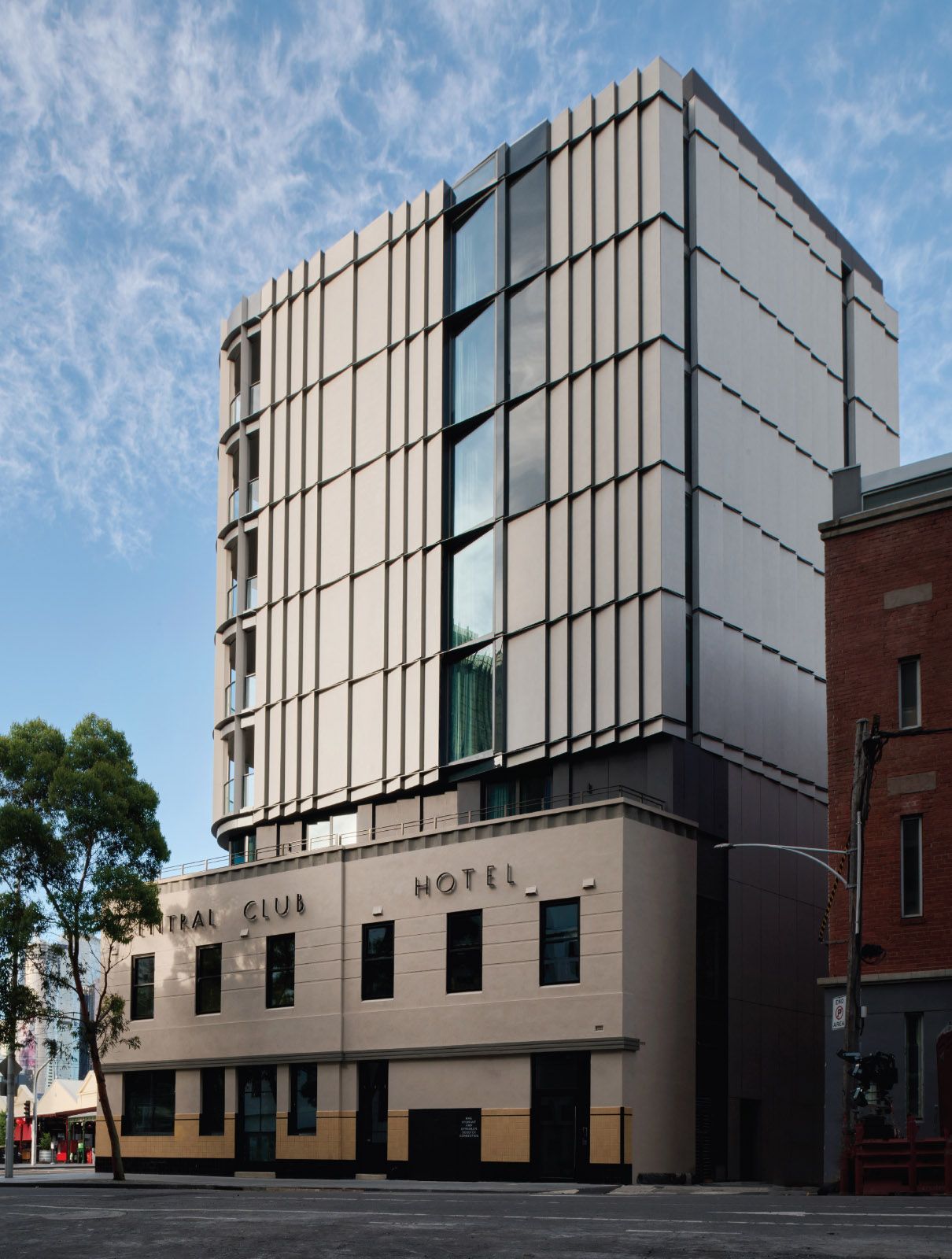
The project’s saw-tooth façade contrasts with the horizontal Art Deco banding of the Central Club Hotel, creating a dynamic interplay of light and shadow. Its carefully controlled height preserves amenity and prevents overshadowing of Queen Victoria Market.
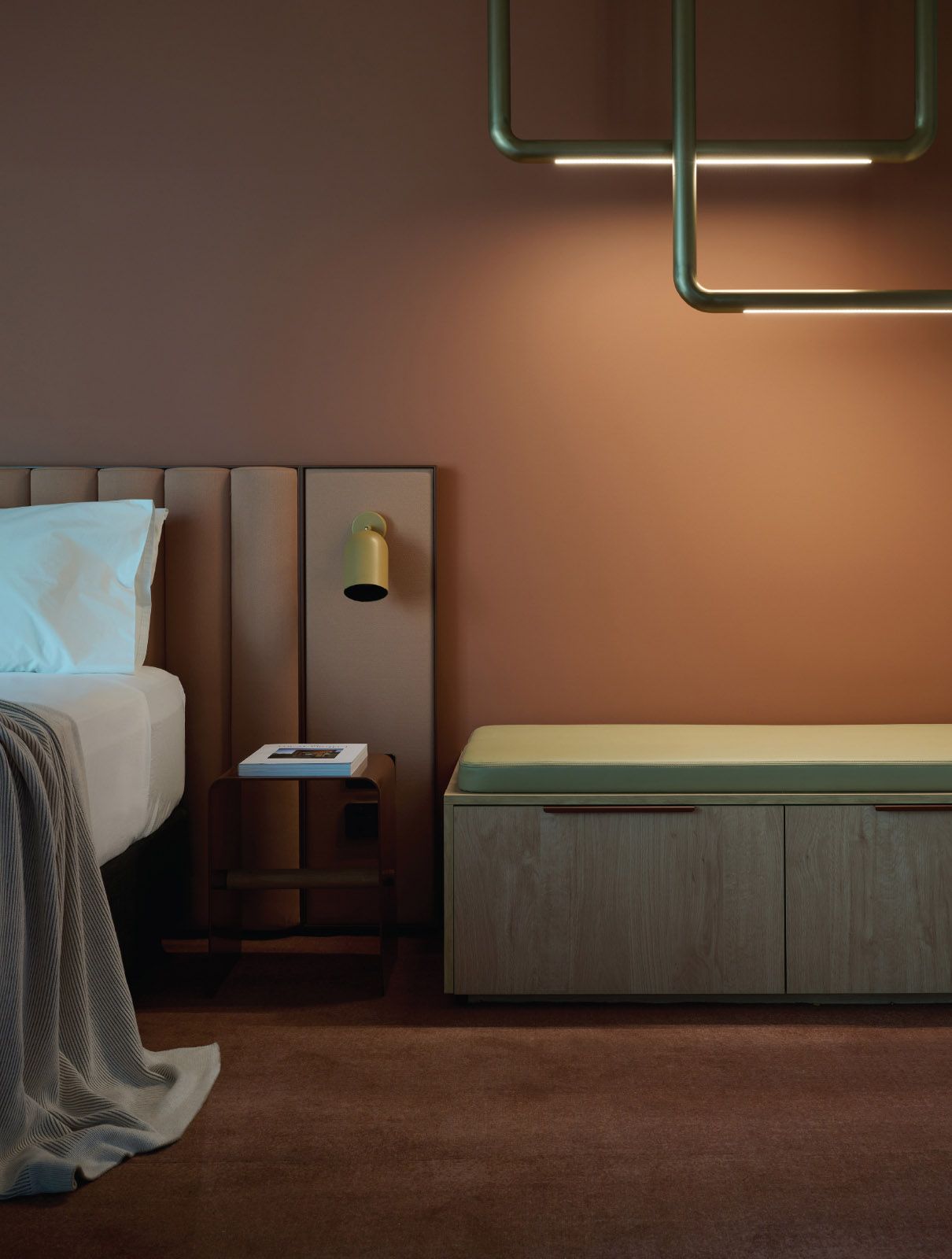
Designed as a sanctuary, the interiors feature natural materials, sustainable finishes, and three alternating colour schemes, creating a nurturing and sophisticated environment for occupants.
