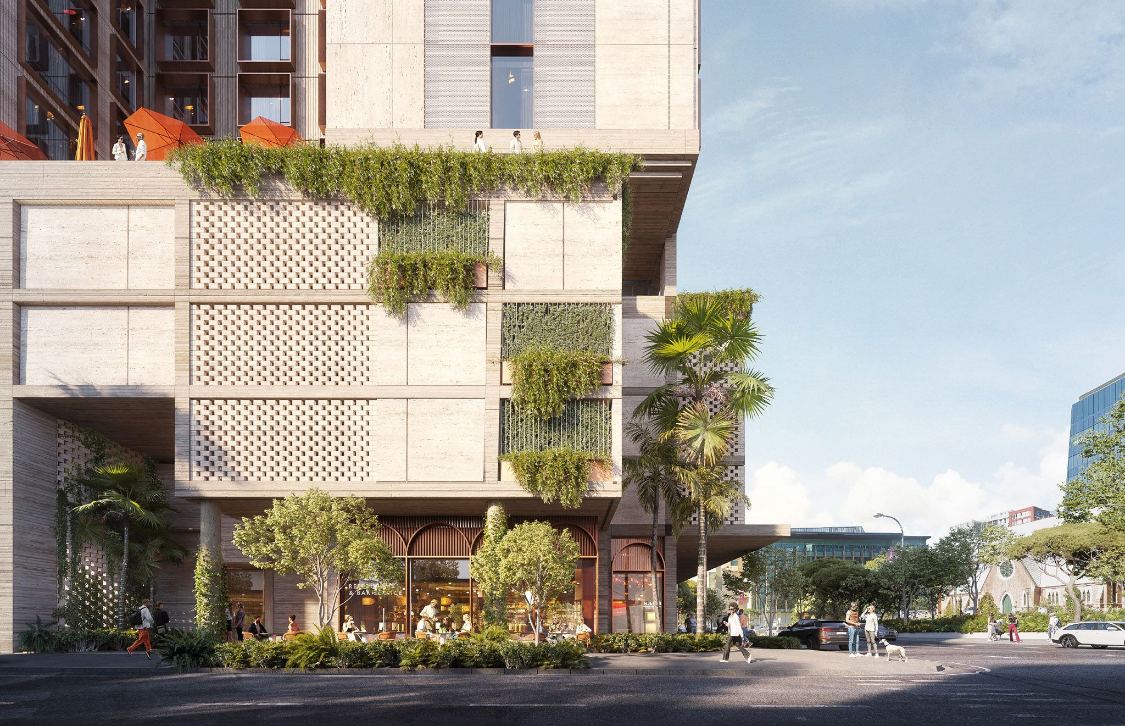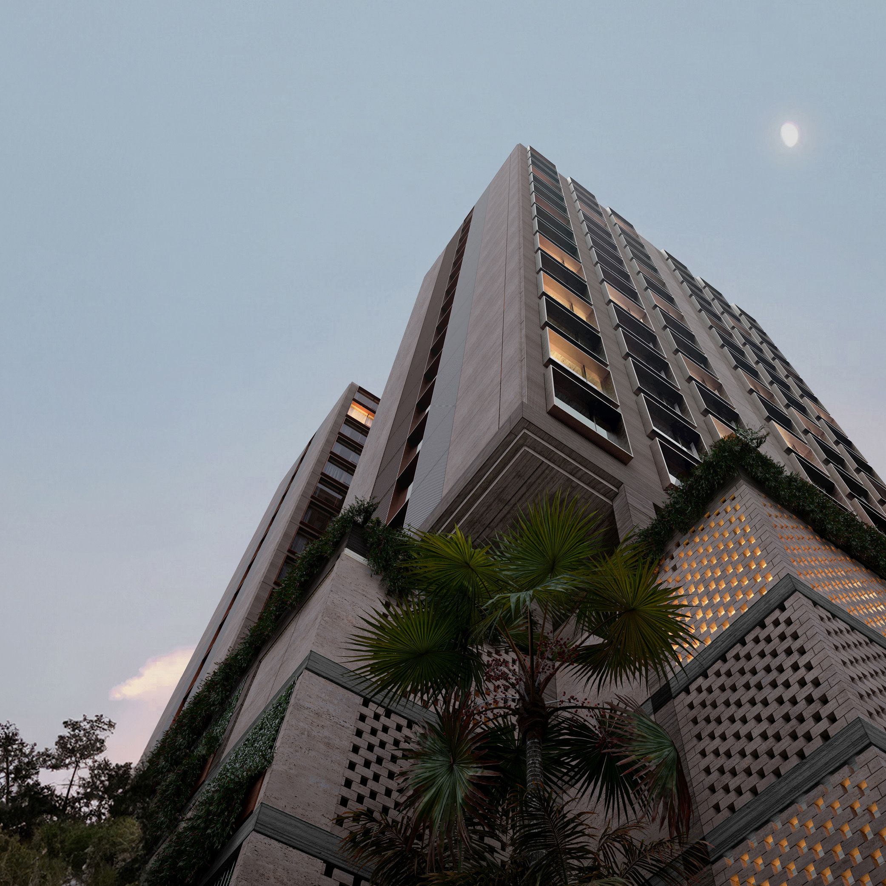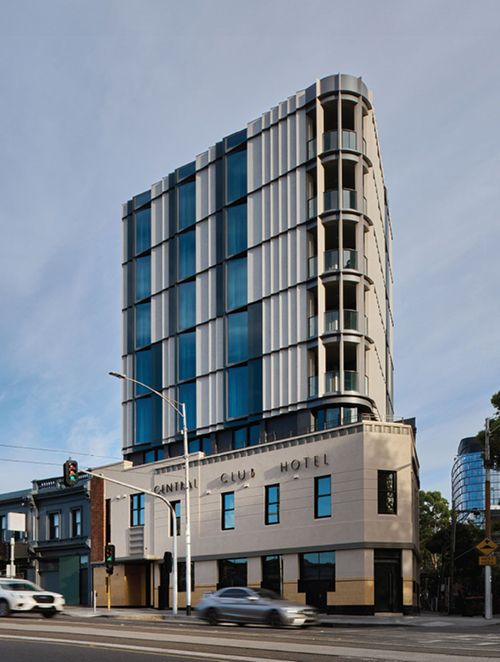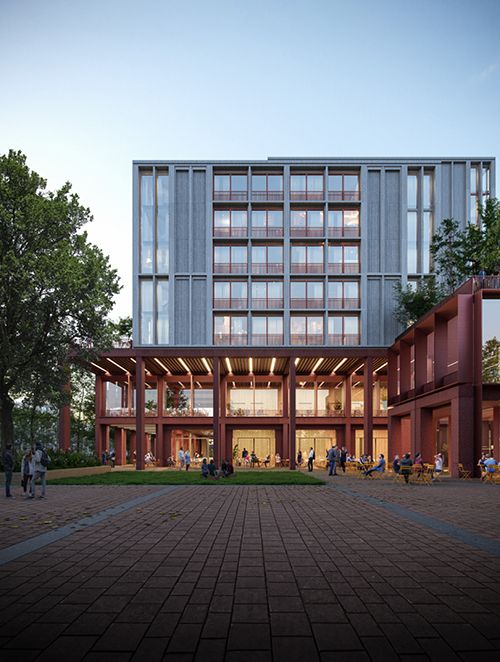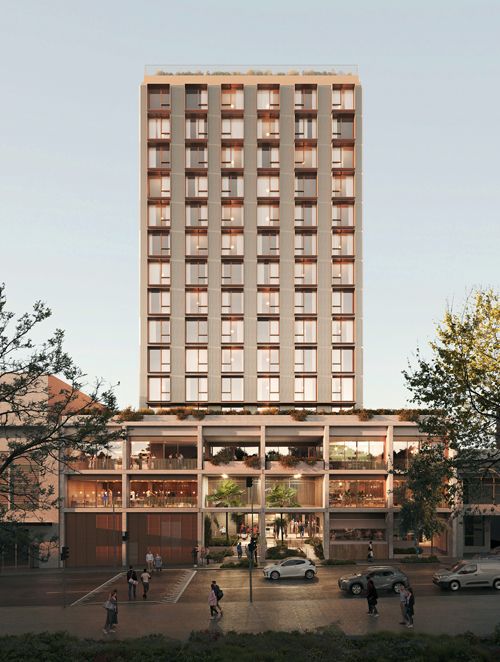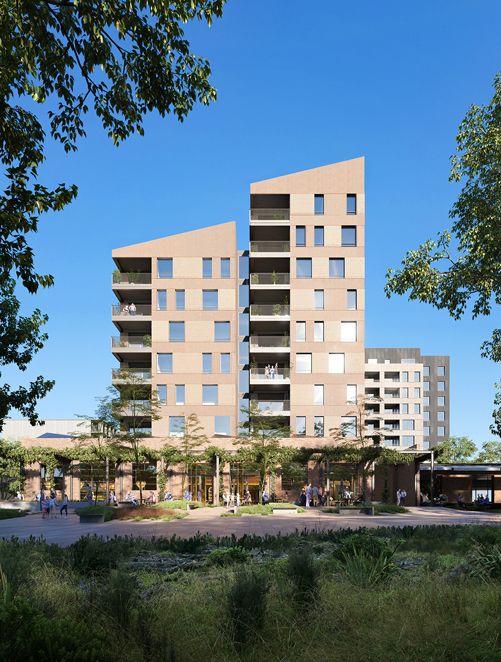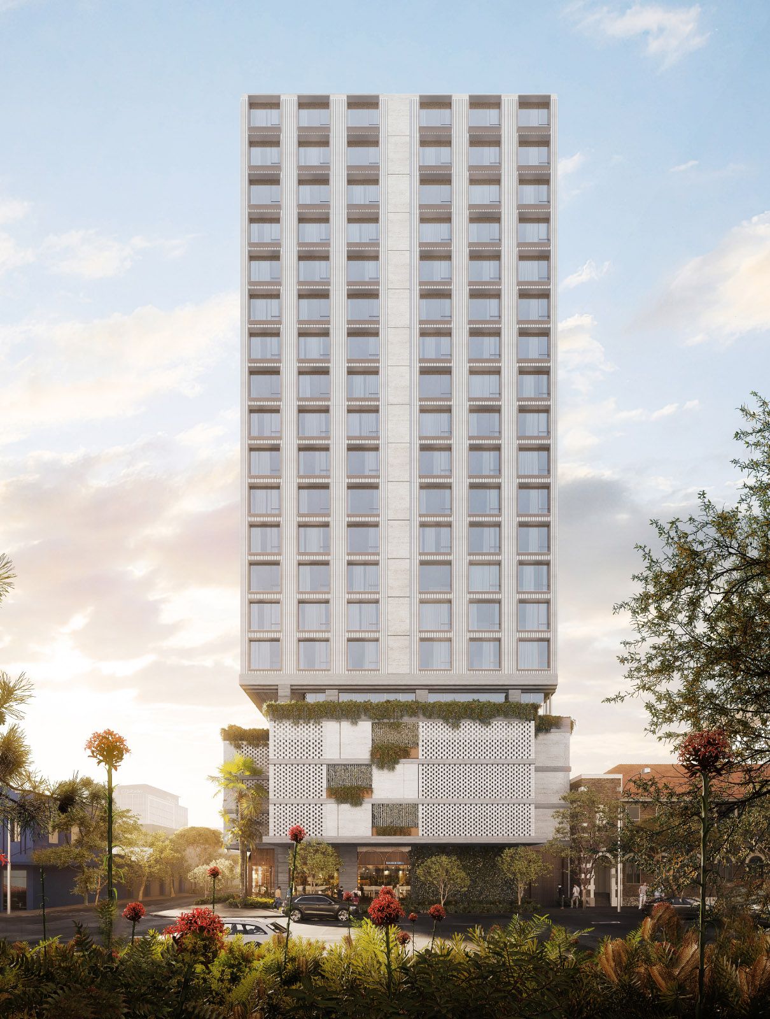
The design balances commercial objectives with subtropical environmental and aesthetic considerations, featuring 381 co-living units, communal podium and rooftop terraces, and ground-floor retail spaces, creating a holistic and site-responsive urban development.
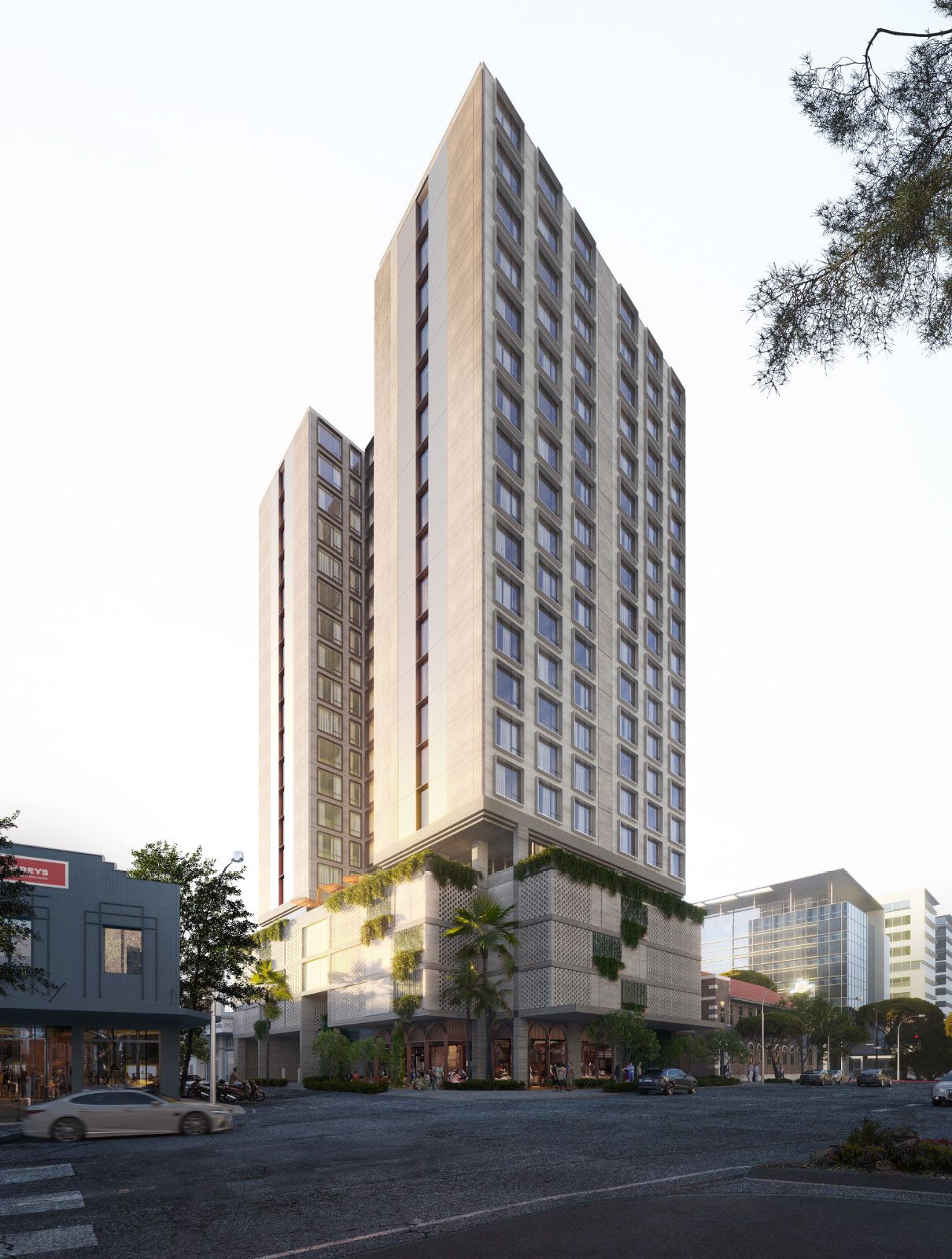
The design integrates subtropical landscaping and passive design principles, responding to Fortitude Valley's context while prioritizing tenant amenity through optimized views, natural light, and access to winter sun.
