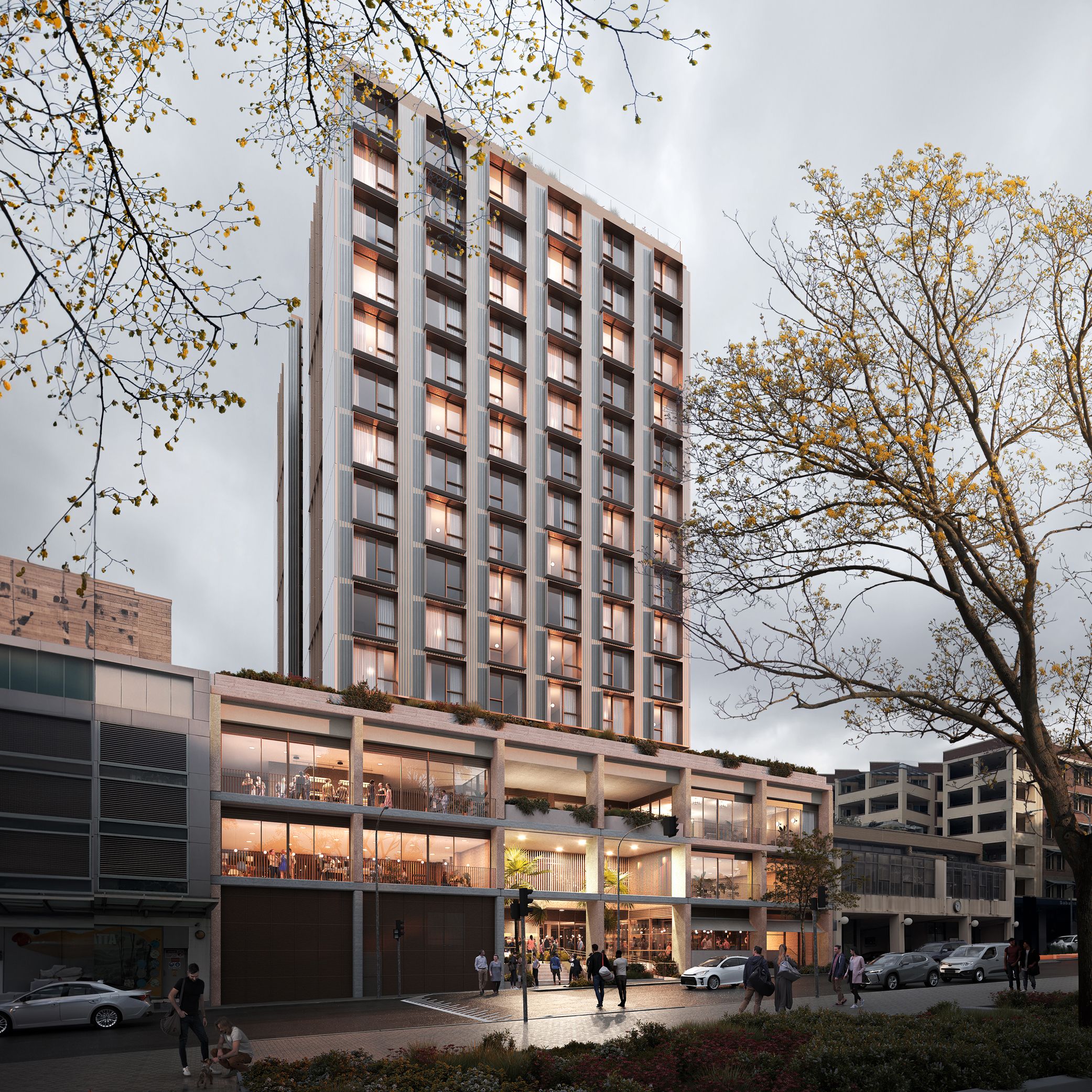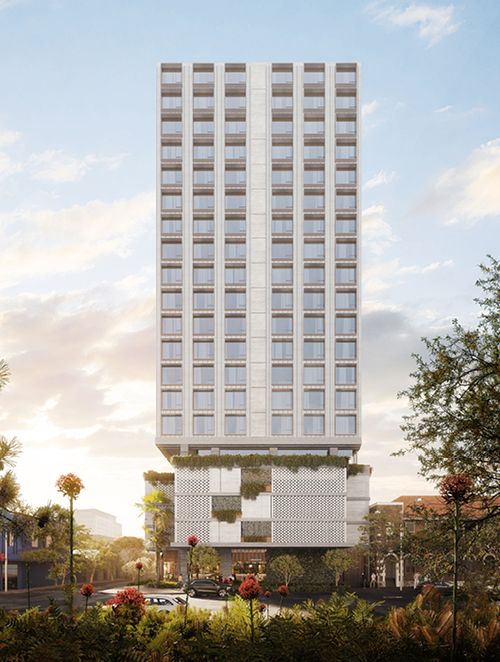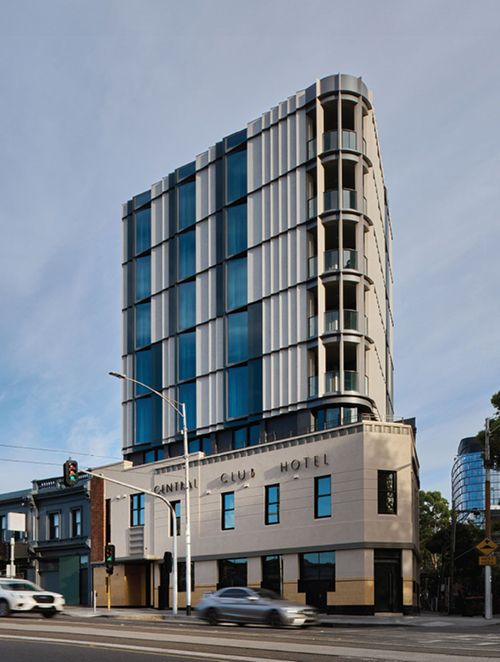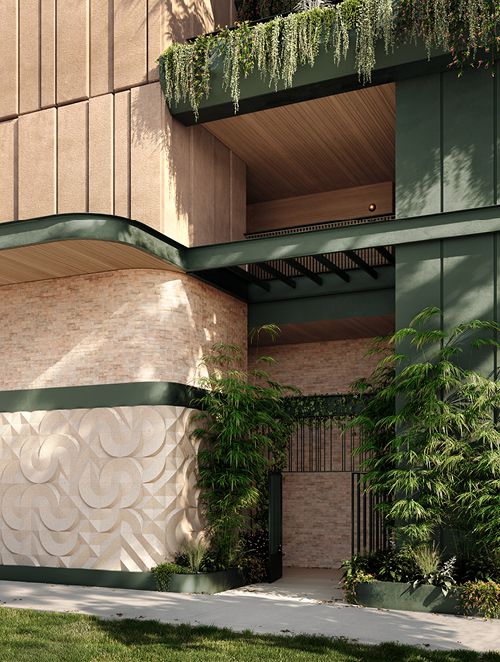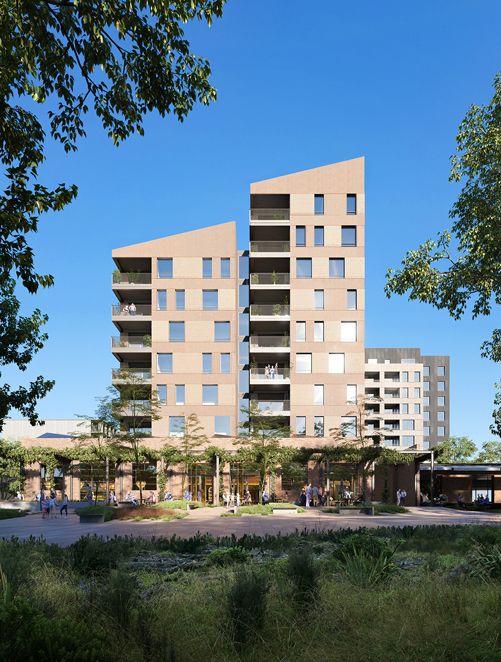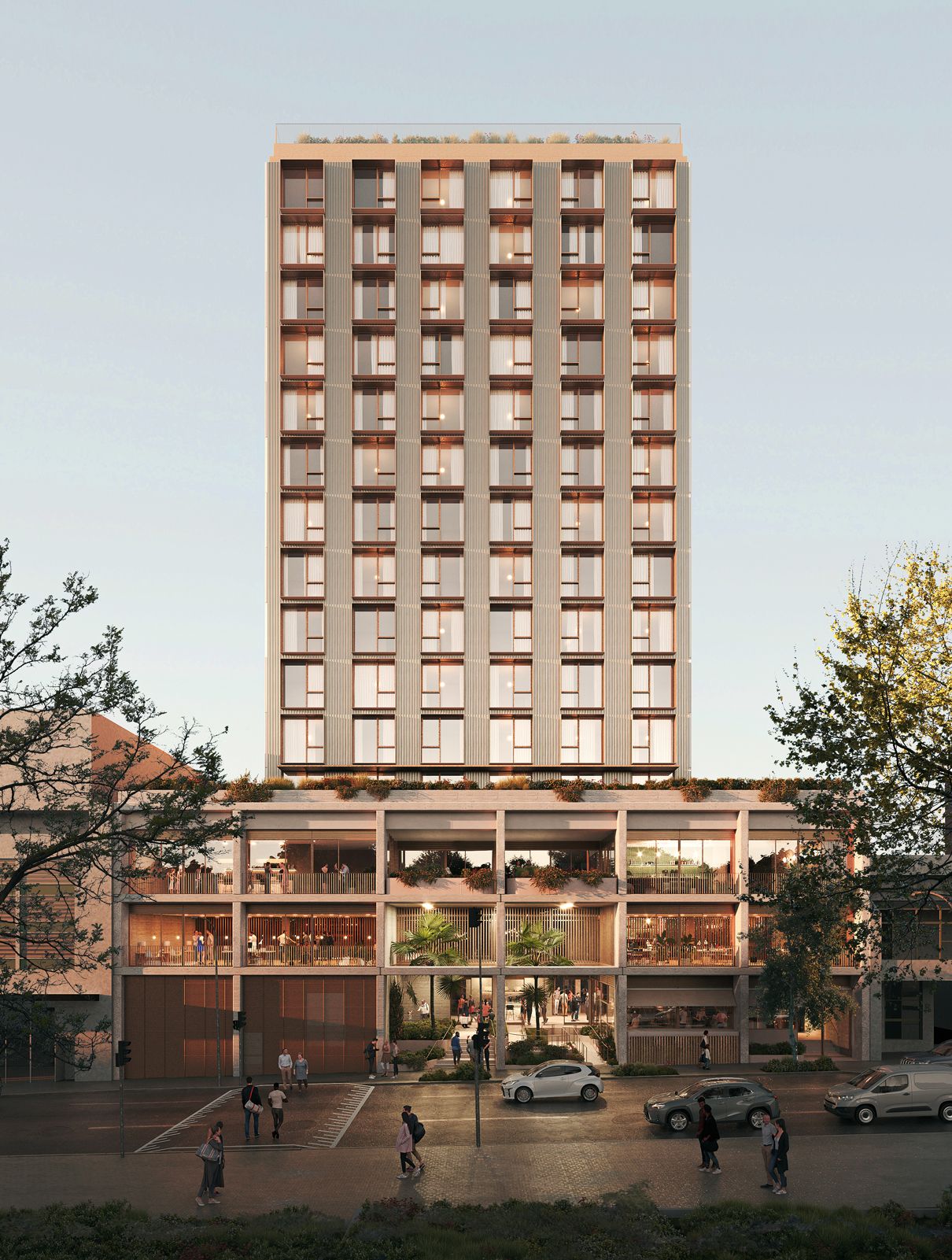
The innovative construction methodology employs volumetric, modular components, reducing the in-situ works on-site to only the podium, tower core and roof-top elements. Building massing and layouts are driven by a combination of structural and modular efficiencies, coupled with design drivers, to meet operational, environmental and market-driven outcomes.
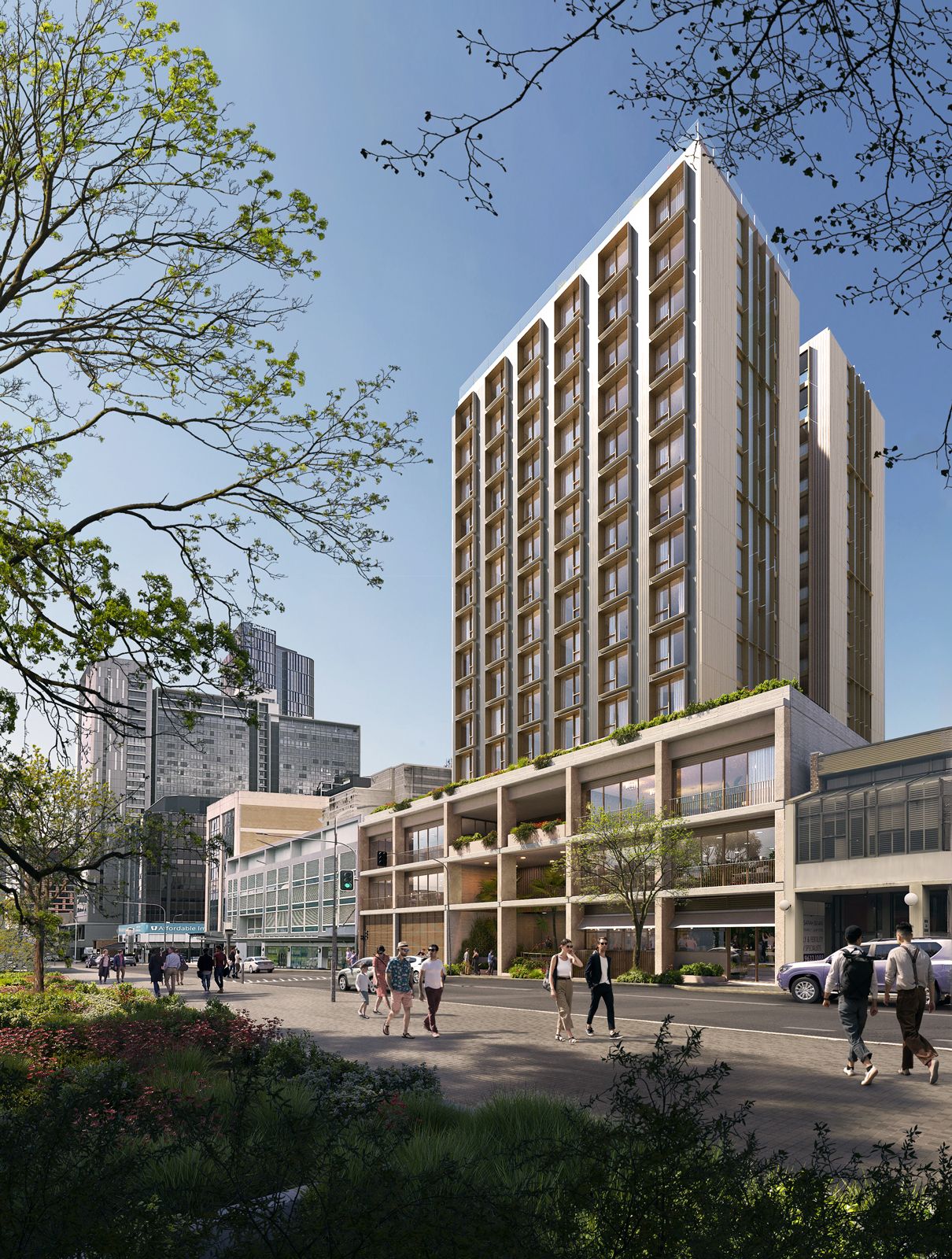
The tower façade takes advantage of panoramic outlooks through generous glazed openings. Residents will enjoy views of Parramatta Park, the CBD, the river, the Church Street precinct, and the Blue Mountains in the distance. A proposed roof-top terrace and layered communal spaces will also provide exceptional views and prime outdoor areas for occupants to enjoy within a metropolitan area.
